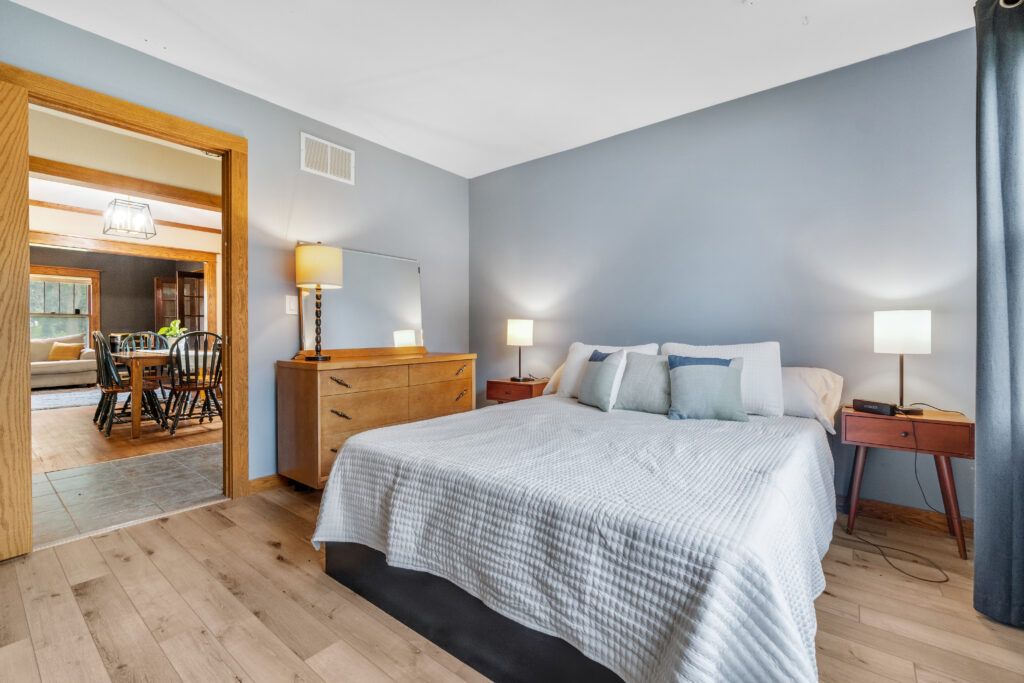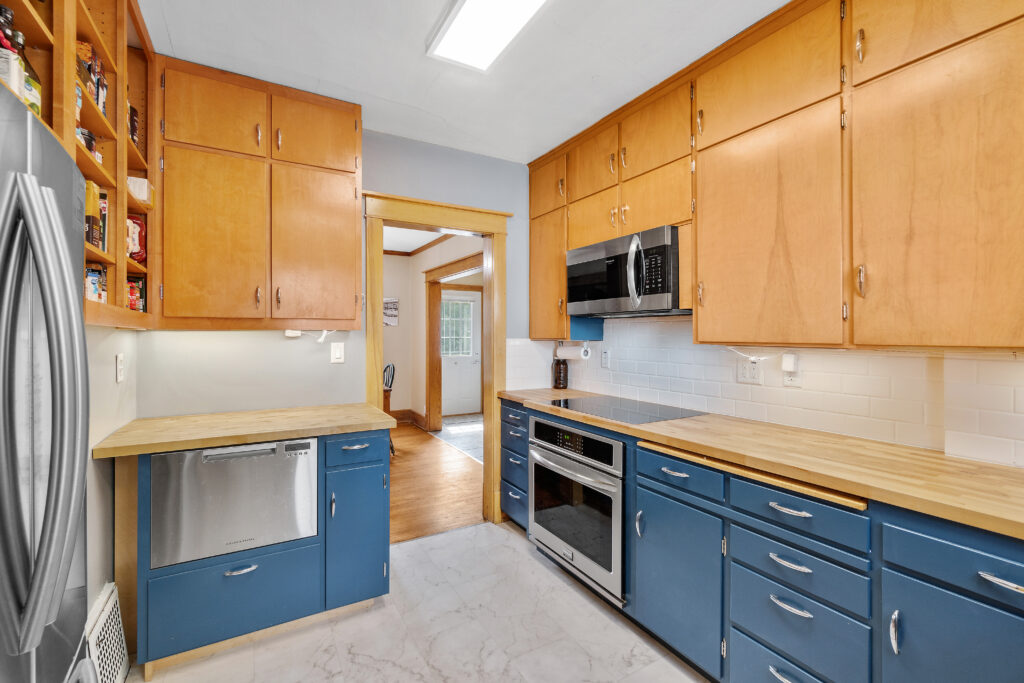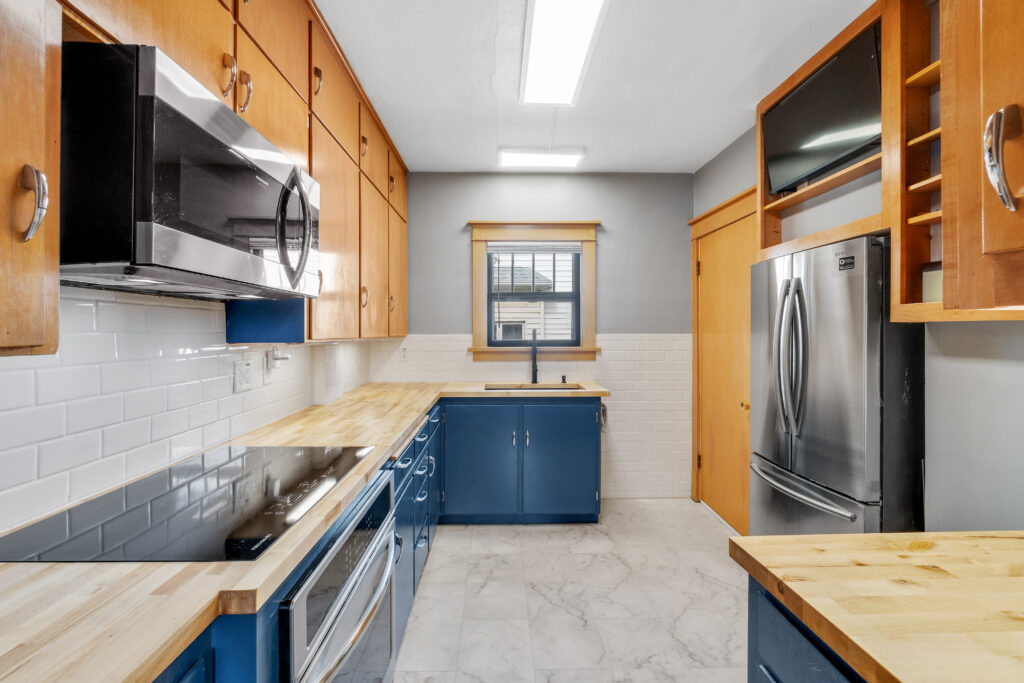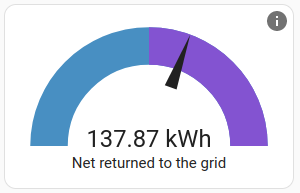$349,000
Welcome to your new energy-efficient and updated classic Craftsman built in 1923, with addition added in 1991. We have carefully maintained and modernized utilities in this home, setting a strong foundation for years to come. The home is located just over a mile from city center Iowa City, in the friendly and welcoming Lucas Farms neighborhood. The home offers 4 off street parking spaces, with three under a covered carport. A 7.2 kW solar array on the carport provides almost all of the electricity you consume every year, saving hundreds of dollars. Ready for first floor living, with a primary bedroom with walk-in closet, ensuite bath and laundry. Spacious formal dining room and living room offers classic open living with refinished hardwood floors. Sunroom works well as an office, a place to grow plants, or a fantastic cozy lounge. Two upstairs bedrooms share a full bath, and features the original clawfoot tub. Recently updated landscaping, with maturing hedges and fruit trees. Updated stainless steel appliances, including induction cooktop, convection oven, and a Fisher and Paykel drawer dishwasher in the kitchen marry mid century custom cabinetry with modern functionality. New roof with 50 year transferable warranty just installed.
Facts and features
- 3 bedroom, 2.5 bath
- Type:Single Family Residence, Residential
- Year built:1923
- 7.2kW Solar Array
- Heating: Forced Air natural gas furnace
- Cooling: Ceiling Fan(s), Central Air Conditioning
- Parking:1 driveway space, 3 spaces in detatched carport, on-street parking on east side of property.
- Living area: 1,648 sqft
- Lot:7,950 sqft
Interior
Bedrooms & bathrooms
- Bedrooms: 3
- Bathrooms: 2 (plus farmer’s shower, toilet, and sink in basement)
- Full bathrooms: 2 (both recently updated!)

First floor primary suite with bedroom, bathroom (with walk-in shower), laundry, and walk-in closet.
Basement
- Has basement: Yes, partial (approx. 684 sf, 388 sf remainder of footprint is conditioned crawl space)
- Basement: Concrete,unfinished
Flooring
- Flooring: Wood, LVP, porcelain tile
Original solid oak on first floor, recently finished with food-grade hard wax oil. Upstairs, you’ll find what we believe to be pine–softer woods were commonly found in the more private parts of homes of the era.
Heating
- Heating features: Forced Air
Cooling
- Cooling features: Ceiling Fans (3), Central Air
Appliances
- Appliances included: Cooktop, Dishwasher, Microwave + Convection Oven, Convection Oven, Kitchen Refrigerator with icemaker, Dryer, Washer, Garbage Disposal, Beverage Refrigerator in Dining Room
- Laundry features: Laundry on main floor
- Interconnected smoke and carbon monoxide alarms with remote for test/silence


Interior features
- Original wood windows throughout (aluminum clad double-pane in addition, single pane with wavy glass in original portion of house). All windows operable, double-pane windows all have new seals, original windows refinished and reglazed with new balancing weight ropes.
- Original unpainted trim, with classic craftsman details–oak on lower level, softwood upper level.
- Concealed beverage refrigerator in dining room bar cabinet
- Pantry
Other interior features
- Total structure area: 1,648
- Total interior livable area: 1,581 sqft
- Finished area first floor: 1072
- Finished area second floor: 576
- Basement area: 684
- Fireplace features: None
Property
Parking
- Total spaces: 4 off-street, approximately 6 on-street along east side of property.
- Parking features: Detatched 3-car carport accessed from rear alley
Property
- Stories: 2, plus unfinished basement
Lot
- Lot size: 7950 sqft
- Lot size dimensions: 53 x 150
- Lot features: Less Than Half Acre, Corner Lot
Other property information
- Parcel number: 1015427001 (link to assessor’s site; will open in new tab)
- Zoning: RS-5
Construction
Year built: 1923, with first floor primary suite addition in 1991.
Type & style
- Home type: Single Family
- Style: Classic, authentic craftsman, with mid-century kitchen aesthetic
Material information
- Wood frame
- Concrete block foundation
- Aluminum siding
- Asphalt shingle roof
Utilities & green energy
Green Energy
- 7.2kW Solar Array on Carport roof
- Capable of fully meeting normal household energy needs during summer months–has returned a net of 138kWh to the grid over the last 30 days (ending June 26th), with interior temperature maintained between 72 and 74 degrees (it’s been hot!!–even while the air conditioning is actively cooling, the solar system produces an excess during daytime hours).
Note: We’re working to integrate an interactive view of the energy dashboard on this site. In the meantime, we’re happy to show you the production statistics, energy returned to the grid, on-site consumption, etc. in detail when you visit. Just ask!


Utilities
- Water and sewer: Public water and sewer (Iowa City)
- Utilities for property: Cable and fiber available, buried Mediacom service currently in use. Cable roughed in between house and carport for future use.
- Electricity: MidAmerican (underground, with net metering)
- Natural Gas: MidAmerican (MidAmerican recently upgraded meter for remote electronic meter reading)
Community & neighborhood
Community
- Community features: Sidewalks, Street Lights, Near Shopping, Close To School
Schools
Elementary: Twain
Middle: Southeast
High: City
Location
- Region: Iowa City
- Subdivision: LUCAS ADDITION
HOA: NONE
Disclosures available on request.